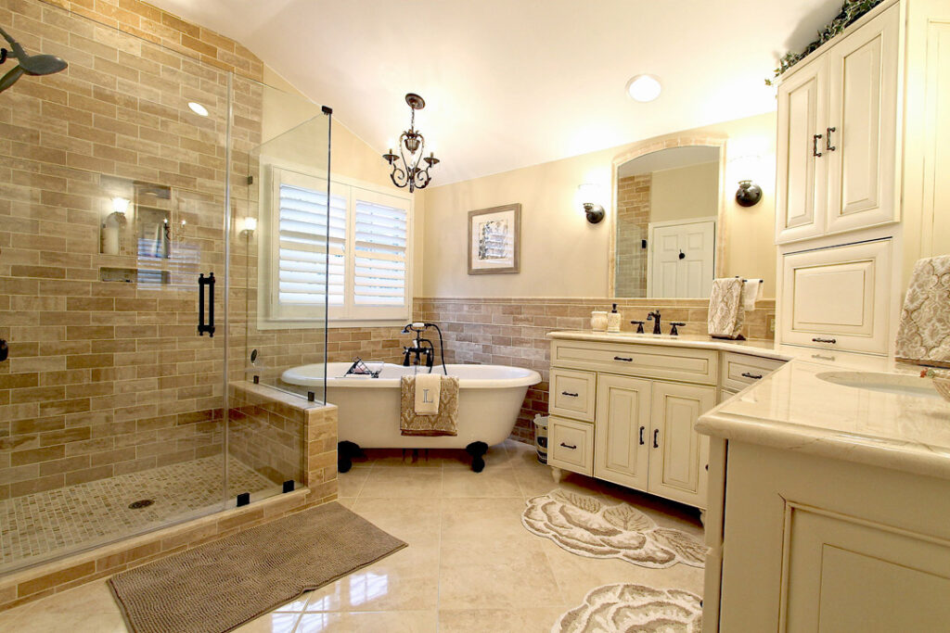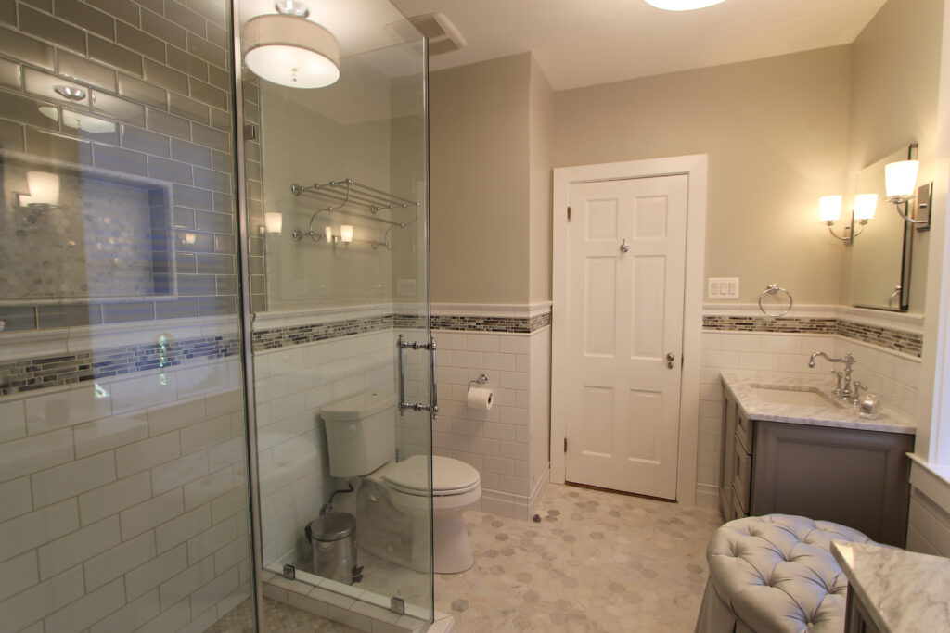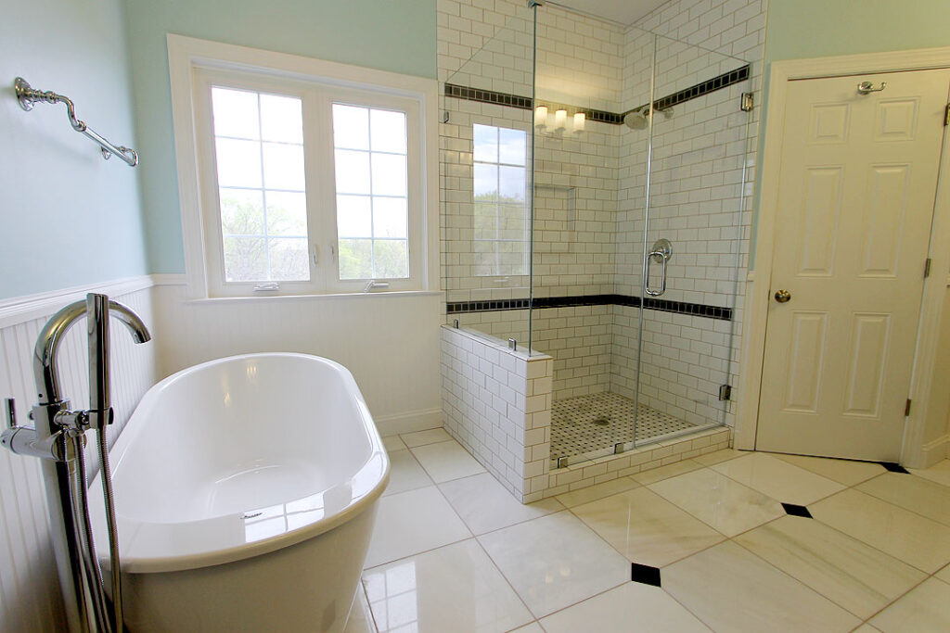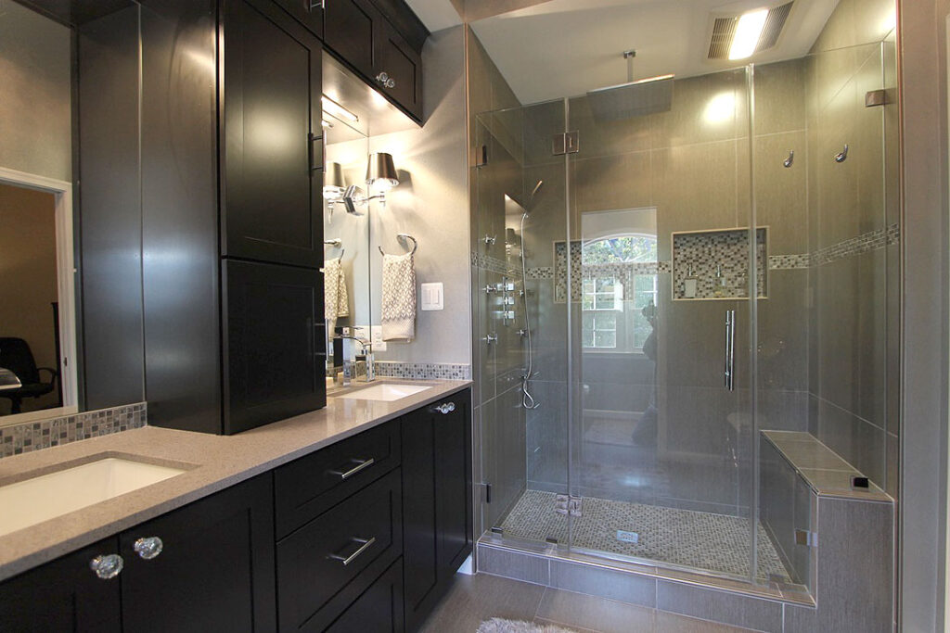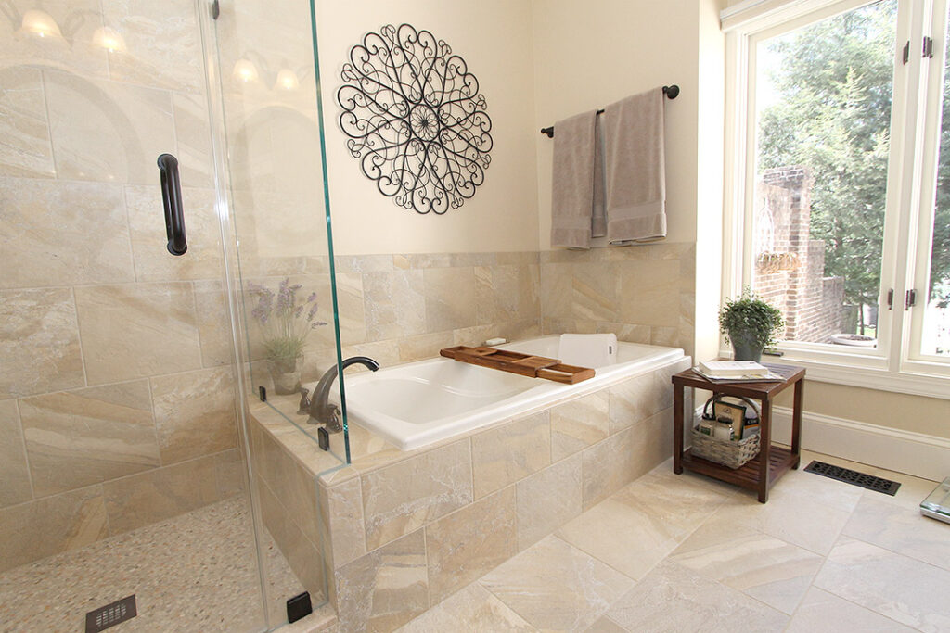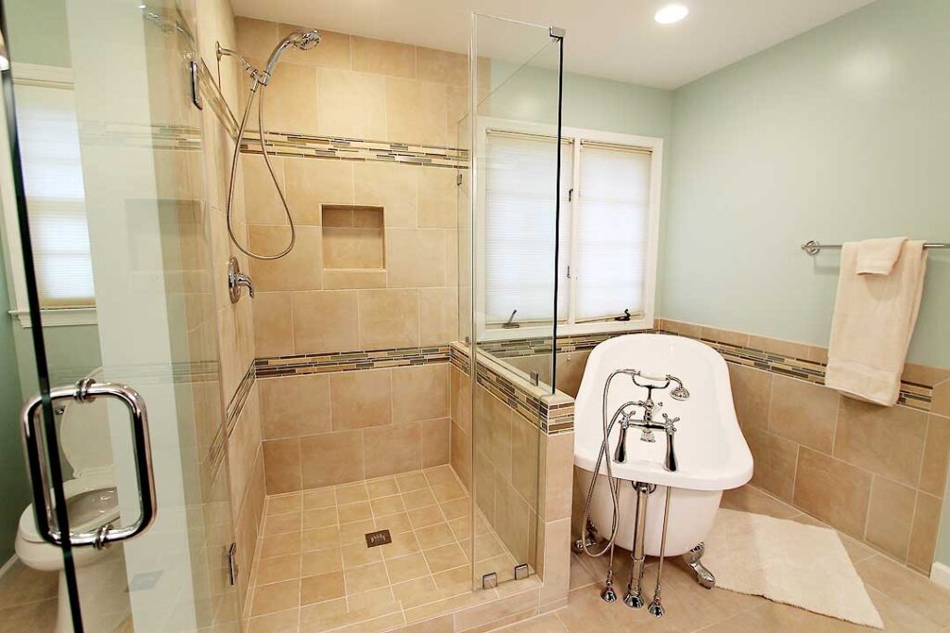Bathroom Remodeling
Remodeling a bathroom usually starts with contemplating the design and feel you want the space to have. User friendly features, material selections, color coordination, and many other factors are things to consider. Our portfolio of before and after pictures include many different bathroom design ideas and styles and may offer some inspiration for you bathroom remodel project.
Ramcom Kitchen and Bath can create any bathroom design you can imagine. We excel in high-end bathroom remodels that require higher levels of detail and craftsmanship, check out some of our shower niches! A growing trend is to remove oversized corner and soaker tubs and replace them with freestanding bathtubs. Double vanities are in high demand as well. The builder grade framed shower door systems are usually replaced with custom frameless shower door systems.
We use several waterproofing systems when creating a shower or bathtub surround. Liquid waterproofing membrane is our preferred method of waterproofing walls. Traditional 2-part vinyl waterproofing membrane in a mortar bed is used for shower pans receiving tile when a full liquid membrane is not the ideal solution. We help you choose the best system to help control your bathroom remodel costs and requirements.
Here are some before and after pictures of bathrooms we’ve remodeled in Fairfax, Gainesville, Manassas, Lorton, Haymarket, Warrenton, Springfield, Burke and surrounding areas over the last few years. Feel free to browse through the images for bathroom ideas.
Request information or an appointment
Contact Kevin Yarbough at his new position with Cabinet Discounters for a quote on your next project!

